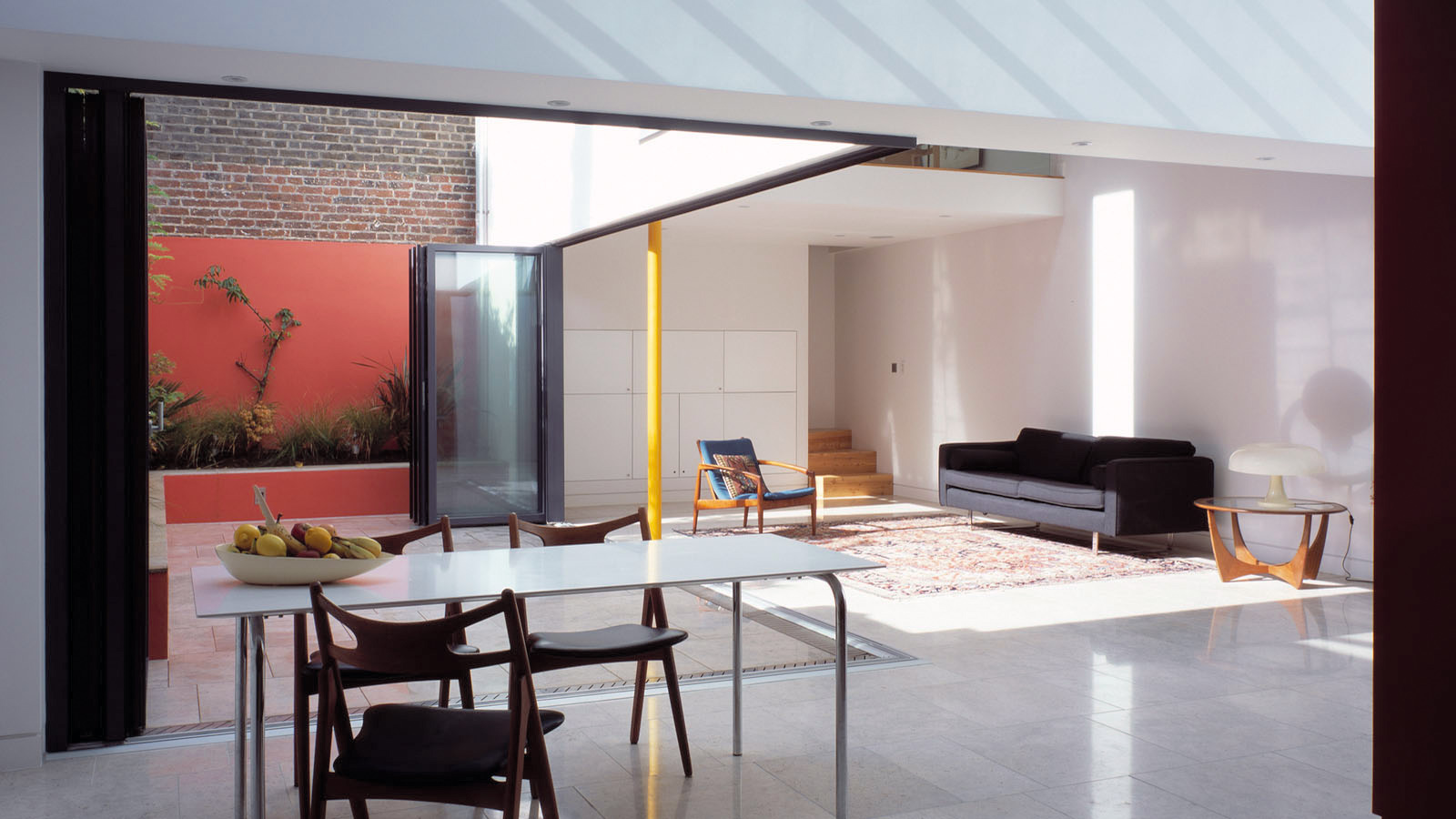Bronze Mews House
A new-build house which replaces a 1960s end-of-terrace mews house
The house has been designed in close consultation with the Royal Borough of Kensington and Chelsea to maximise space on the constrained 98 sqm plot, whilst reducing impact on the neighbouring properties and enhancing the character of the mews.
The new house is characterised by bronze paneling, frameless glazing and fastidious detailing which results in jewel-like bookend to the terrace.
Planning permission was granted November 2017.
Completion
2017
Client
Private Client
Location
London



Visualisations © Pitman Tozer Architects
Gap House
A house ingeniously slotted into an unpromising plot
