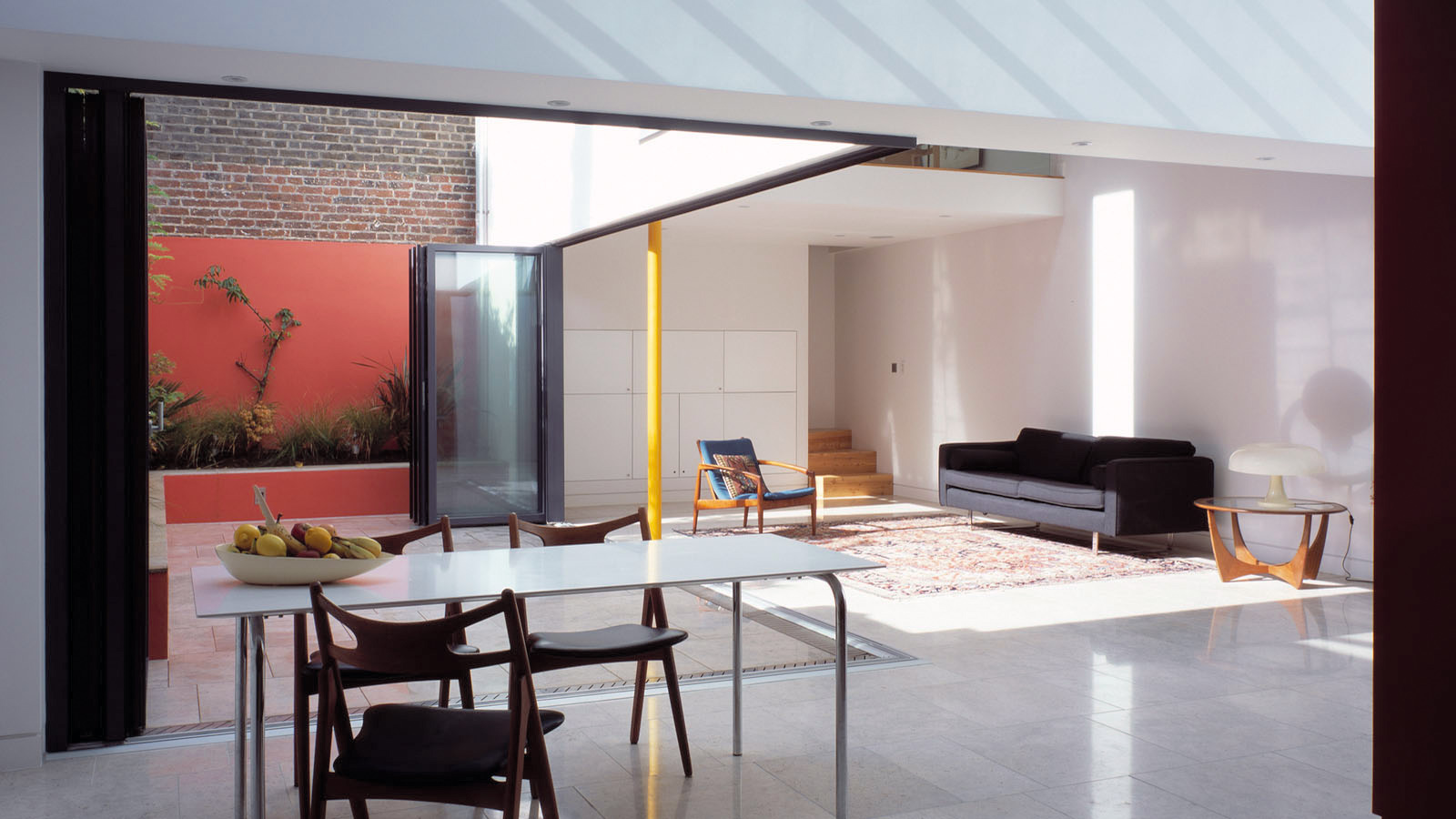Lateral House
Award-winning transformation of a shabby Victorian house into a spacious, light-saturated five-bedroom family home with roof terrace and remodelled south-facing garden complete with elegant new annex
Crafted to meet the needs of a repeat client, this redevelopment maximises the site's potential. The choice of materials for the rear extension and annex complement the existing house so creating a sympathetic and stylish whole.
Completion
November 2012
Client
Private client
Location
Bayswater, London
Awards
Ideal Home Blue Ribbon Award Winner 2013 – Conversion of the year
AJ Retrofit Awards 2013 – Finalist: House (Pre-1945)
Sunday Times British Homes Awards 2013 – Commended: Conversion, Restoration or Refurbishment









Photographs © Nick Kane
Gap House
A house ingeniously slotted into an unpromising plot
