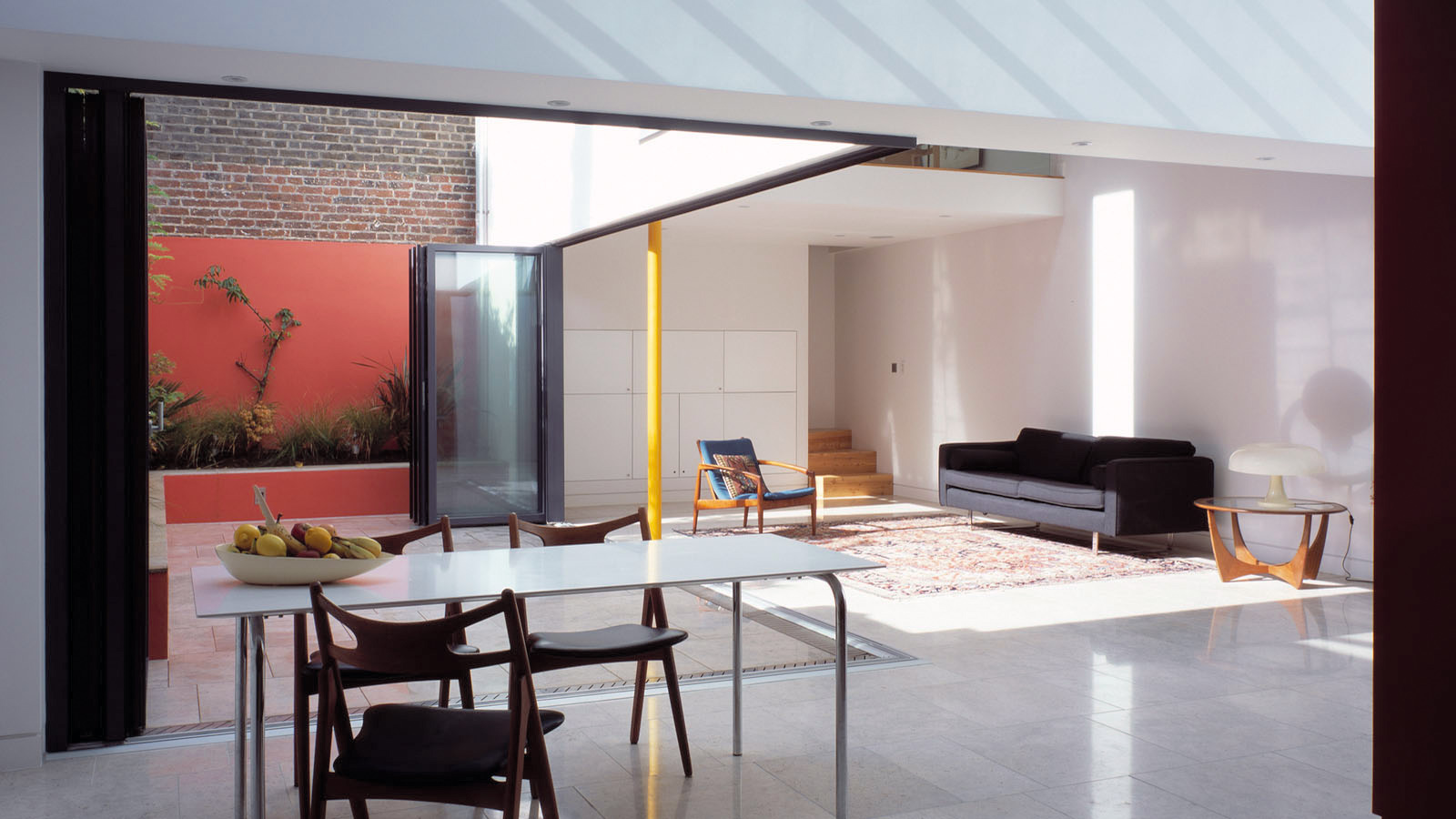Upside-down House
An inverted terraced house behind an unassuming façade
The traditional terraced house is inverted to create daylight-flooded living space on the upper floors, with bedrooms below.
An open staircase connects the kitchen/dining-room with the upstairs living-room which in turn opens onto a rear roof terrace, providing three generous interconnected living spaces. The glazing between levels allows views from front to back further accentuating the lofty feeling of the house.
Completion
2008
Client
Private client
Location
Notting Hill, London





Photographs © Nick Kane
Gap House
A house ingeniously slotted into an unpromising plot
